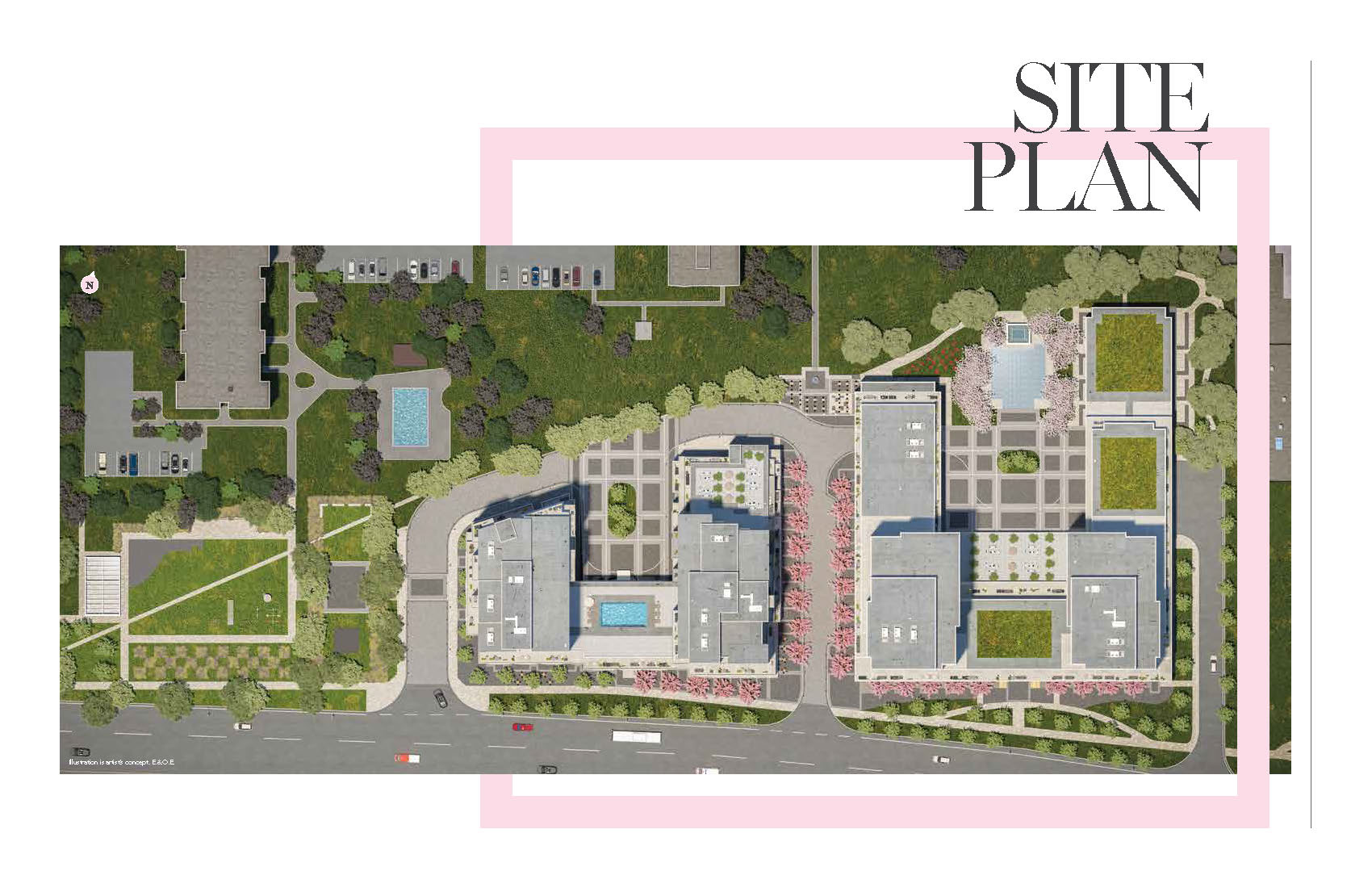Quick Facts
Floors: N/A
Units: N/A
Completion: 2024
Maintenance: $0.68 PSF
Neighbourhood: Humber Heights
Intersection: Royal York Road / Eglinton Ave West
One Bed Price: $0
Two Bed Price: $0

There's something special in the air at Notting Hill Condominiums.
The Notting Hill development is a master-planned community located along Eglinton Avenue West and Royal York Road which will ultimately contain 4 residential towers and mid-rise podiums, a retail street and retail stores, including a public park. The beautiful landscaped green space inspired by English gardens will invite you to sit a while among fragrant gardens, and when you are ready to leave, you are only moments from the city with the convenience of the TTC and the proposed future Eglinton West LRT. Highways 401 and 427 are a short drive away.
The residences of Notting Hill embody modern sophistication combined with the charm of timeless classics. The amenity space designed by award-winning Studio Munge includes a stylish lobby with a 24-hour concierge, an engaging WiFi lounge dedicated to the residences to socialize, meet or simply get work done. The gym features top of the line equipment along with a yoga/stretch room overlooking the park. Soak up the ambiance of pure leisure and luxury at the outdoor pool & hot tub located on the 7th floor which is flanked by cabanas, with his and her change rooms and a dry sauna. A separate outdoor lounge area with BBQ's and private dining that connect to the interior party room is ideal to entertain a large group. This floor also features a dedicated children's play area. Suite features include laminate flooring, porcelain tiles, granite countertops, ceramic tile backsplash, stainless steel and paneled appliances.
Amenities
- PUBLIC PARK
- RETAIL STREET/STORES
- 24-HOUR CONCIERGE
- WI-FI LOUNGE
- FULLY EQUIPPED GYM
- YOGA/STRETCH ROOM
- DRY SAUNA
- OUTDOOR LOUNGE W/BBQ AREA
- OUTDOOR POOL & HOT TUB
- PARTY ROOM
- EGLINTON WEST LRT
- CHILDREN'S PLAY AREA
Features
- WIDE-PLANK LAMINATE FLOORING
- GRANITE COUNTERTOPS
- DESIGNER CERAMIC BACKSPLASH
- STAINLESS STEEL UNDER-MOUNT SINKS
- 5 FOOT TUB OR SHOWER
- FIBRE OPTIC CONNECTIONS
- ENERGY-STAR STAINLESS STEEL OR PANELED APPLIANCES
- SELF-CLEANING RANGE
- GLAZED PORCELAIN OR CERAMIC FLOORING
- STACKED WASHER-DRYER COMBO
Site Plan

Developer Snapshot

Lanterra Developments
Lanterra Developments was founded over 20 years ago by two real estate visionaries, Barry Fenton and Mark Mandelbaum, who had a dream to change how do... Read More
 Photo
Photo Map
Map Street View
Street View