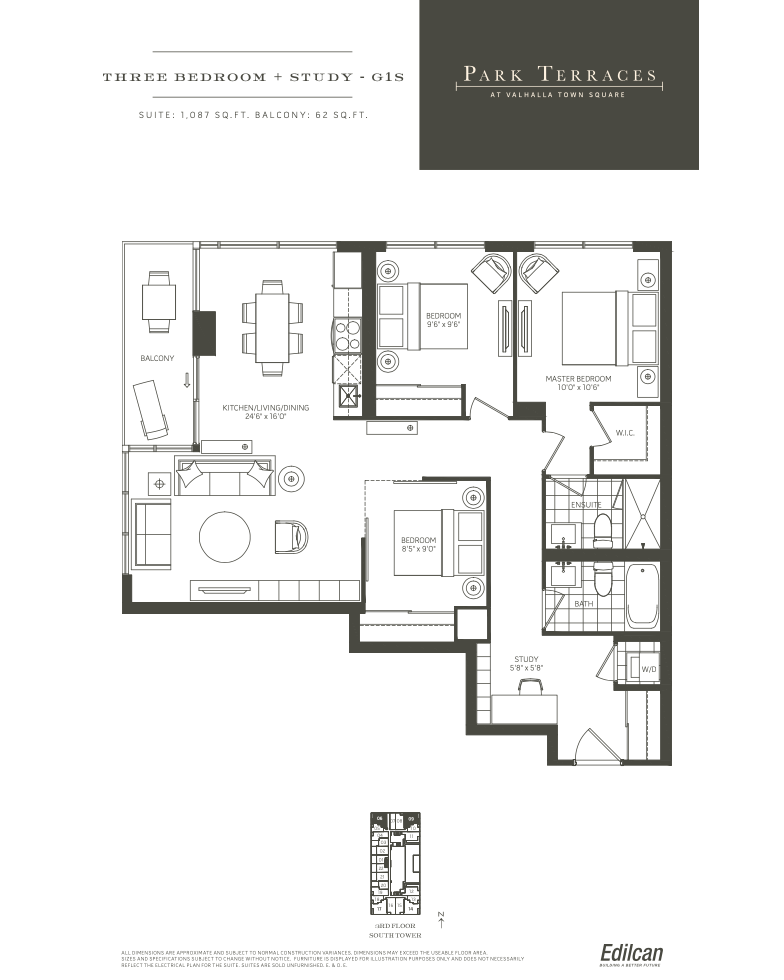Park Terraces (North) at Valhalla Town Square
2 Gibbs Rd, Suite 309, Etobicoke
Edilcan Development Corporation
Description
Welcome to Park Terraces at Valhalla Town Square. This 3 bedroom + study, 2 bathroom suite is 1,087 sqft in size, plus a 62 sqft balcony (1,149 sqft in total). Open-concept layout. Corner suite with un-obstructed exposure. Shuttle to Sherway & Kipling Subway. Move in this year!
Assignment Details
Bedroom(s): 3
Den(s): 1
Bathroom(s): 2
Parking: 1
Locker: 1
Occupancy: December 2020
Assignment Financials
Asking Price: $690,000
Purchase Price: $648,000
Upgrades: N/A
PPSF: $635
Deposits Paid: $97,200
Deposits Due: $32,400
Amenities
- 24-HOUR CONCIERGE
- RESORT-STYLE LOBBY
- FITNESS FACILITY
- YOGA STUDIO
- LIBRARY
- KID'S ZONE
- SHUTTLE TO SUBWAY (WEEKDAYS)
- SHUTTLE TO SHERWAY (WEEKENDS)
- PET SPA, ROOFTOP DECK & TWO SOCIAL LOUNGES (VALHALLA)
- OUTDOOR POOL, PRIVATE TERRACES, PARTY ROOM, MEDIA LOUNGE & FORMAL MEETING ROOM (PARK TERRACES)
Features
- ONE (1) PARKING INCLUDED
- STAINLESS STEEL APPLIANCES
- STACKED WASHER DRYER (WHITE)
- STONE COUNTERTOPS THROUGHOUT
- CERAMIC TILE BACKSPLASH
- UNDER CABINET LIGHTING
- UNDERMOUNT STAINLESS STEEL SINK IN KITCHEN
- WIDE PLANK LAMINATE FLOOR
Floor Plan
Model:
3BS
Suite:
1087 sq ft
Balcony:
62 sq ft
Total:
1149 sq ft
Exposure:
E
Floor:
3

Developer Snapshot

Edilcan Development Corporation
Edilcan has been a family-owned developer since the early 1950's, shaping Toronto's skyline with hundreds of buildings and over 10,000 homes for GTA r... Read More
 Photo
Photo Map
Map Street View
Street View